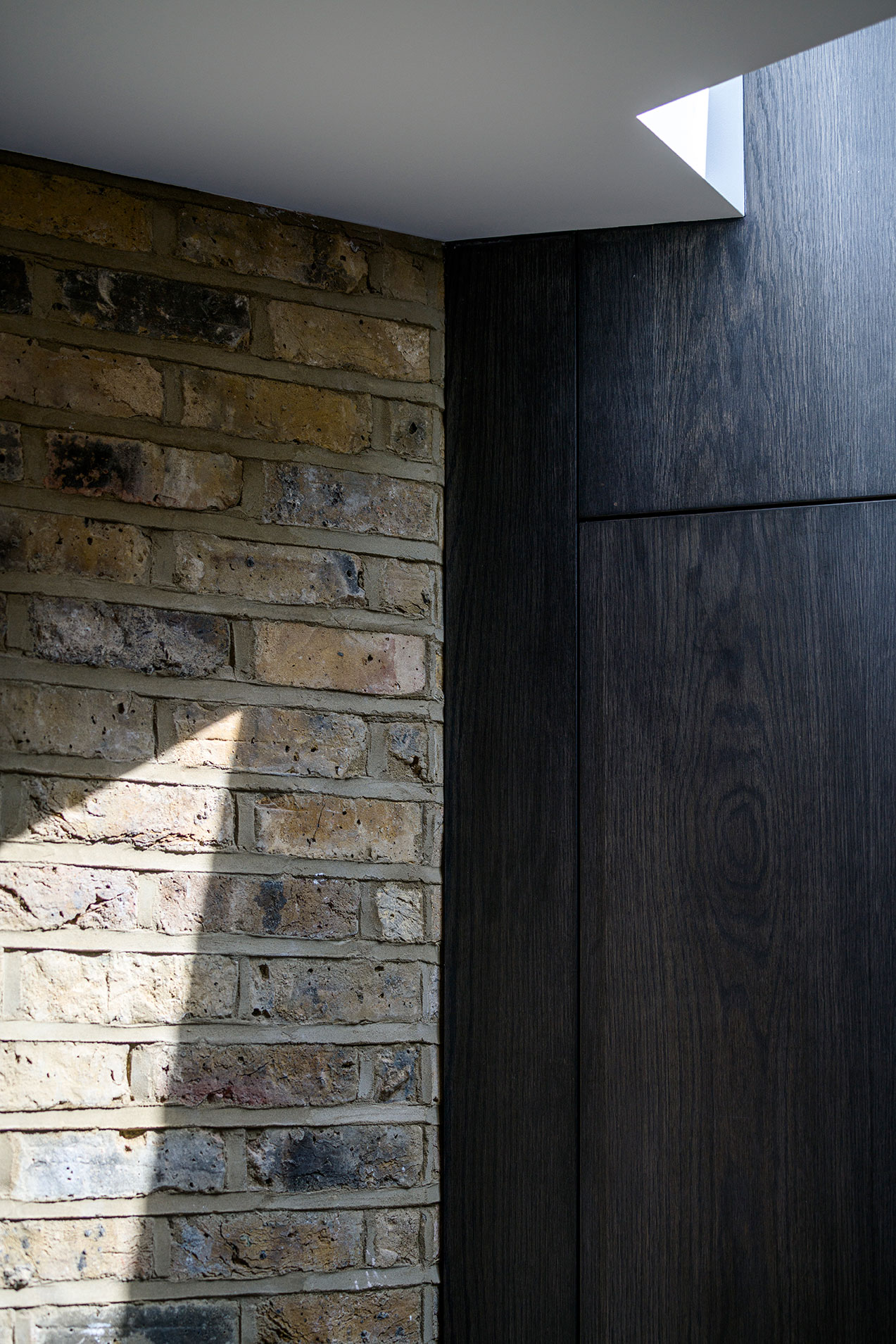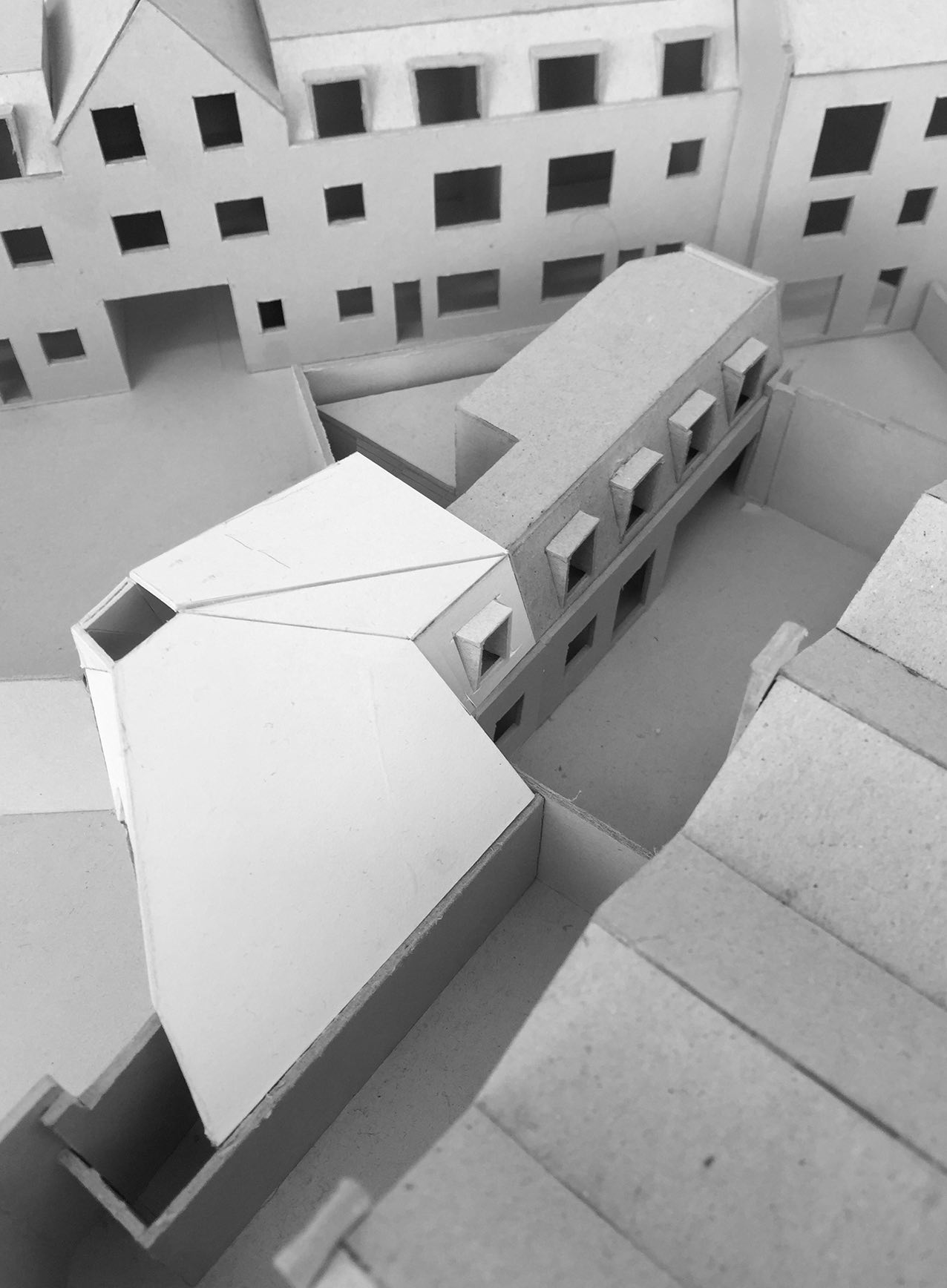V House, Shoreditch, London.
Re-modelling a heavily overlooked mews house into 2 materially distinct and light-filled levels whilst maintaining privacy.
Hidden away from the street, this shoreditch mews is a small, communal courtyard surrounded by residential terraces from which 2 semi-detached 2 storey residential properties are accessed.
Initially fourth_space were approached by two couples to undertake a joint refurbishment project that sought to improve the internal layouts of their adjoining properties. Firstly, this was achieved by infilling existing ground floor areas of walled courtyard space and areas of flat roof at first floor level. Secondly, the most visible aspect of the proposed changes was as a result of improving the low ceiling heights at first floor level. Replacing the existing poor quality roof construction with a new zinc clad sculptural timber roof element, resulted in both increased volume/height and improved light levels internally. With the perimeter brick walls of the existing building being retained, the new roof element offered a strong visual contrast with the character and materials of the brick mews, whilst being sensitive to rights of light and problematic overlooking issues so as to mitigate its impact on its surroundings at close quarters.
Due to the physical site constraints and sensitivities around the close proximity of neighbours, the proposed extension was to be constructed off-site using prefabricated timber frame components, in order to minimise both noise and disruption and make time efficiencies during construction.
Exploded floor plans.





































