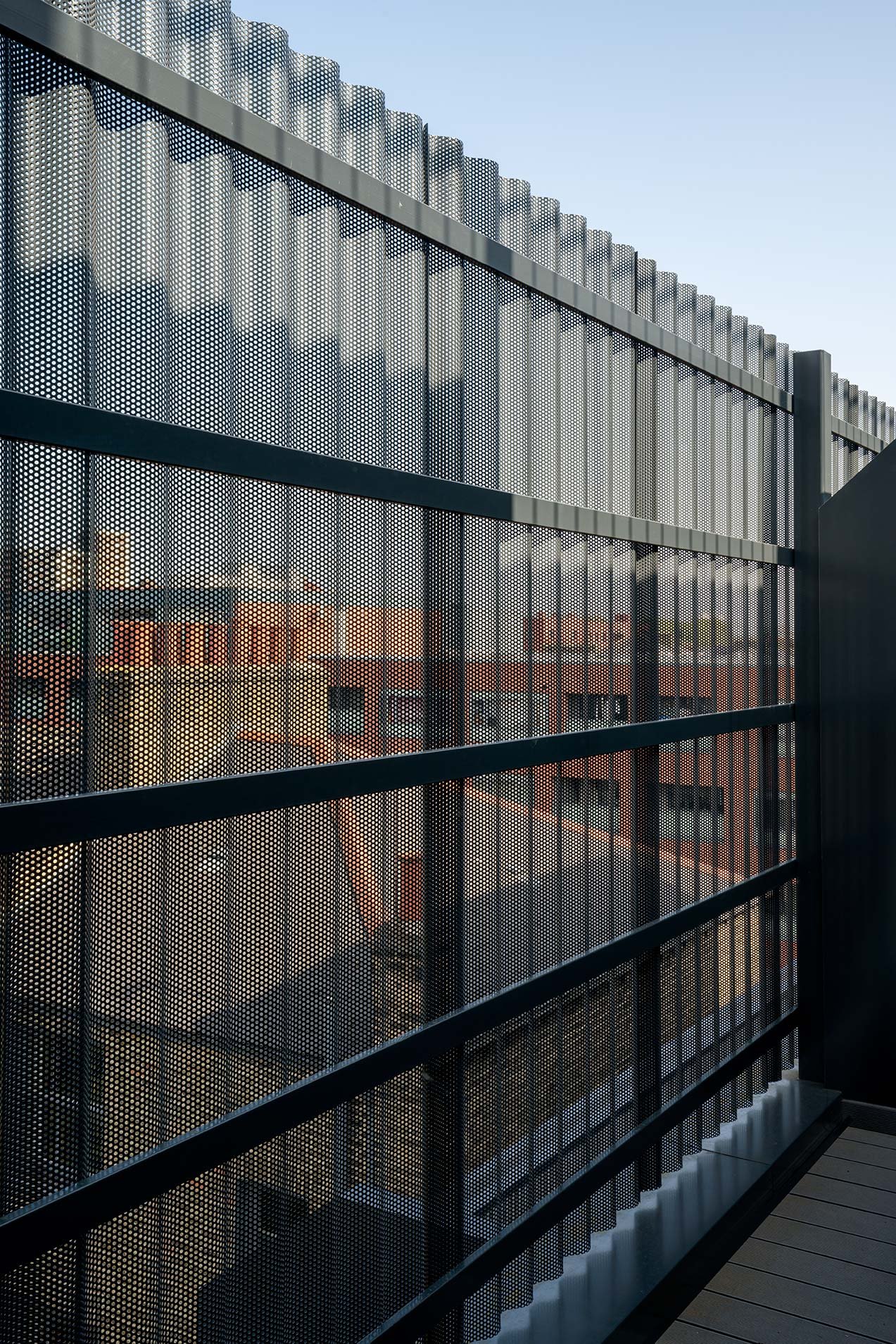Shore Road, Hackney, London.
A building whose openings & terraces dealt with differing levels of overlooking and neighbouring privacy issues to a range of surrounding buildings at close proximity.
This project was notable for the deep T-shaped site and a particular awkwardness due to the close proximity of surrounding properties on 7 differing boundary conditions. Here the variety of surrounding residential properties - from a single occupancy townhouse with its garden running the length of the site, to a flat conversion, warehouse flats and a council block - and the differing levels of overlooking were key issues that the building form needed to address.
Building set backs, terraces, carefully placed window openings and areas of obscured glazing all sought to maintain good internal light levels, whilst mitigating the impact of these glazed areas upon the privacy of rooms and spaces both within neighbouring properties, as well as those within the building itself. The 2053sqm (GIA) 6-storey building comprised of 7 commercial office spaces at ground and basement level were organised around open light wells, decked areas and roof-lights, with 13 flats above across first to 4th floors.
A key aspect of the project was delivering the clearly expressed levels and simple volumetric forms present in the original design concept despite the cost pressures throughout the construction phase to a completion on site.
SIDE ELEVATION - SAWTOOTH FACADE DETAIL





















