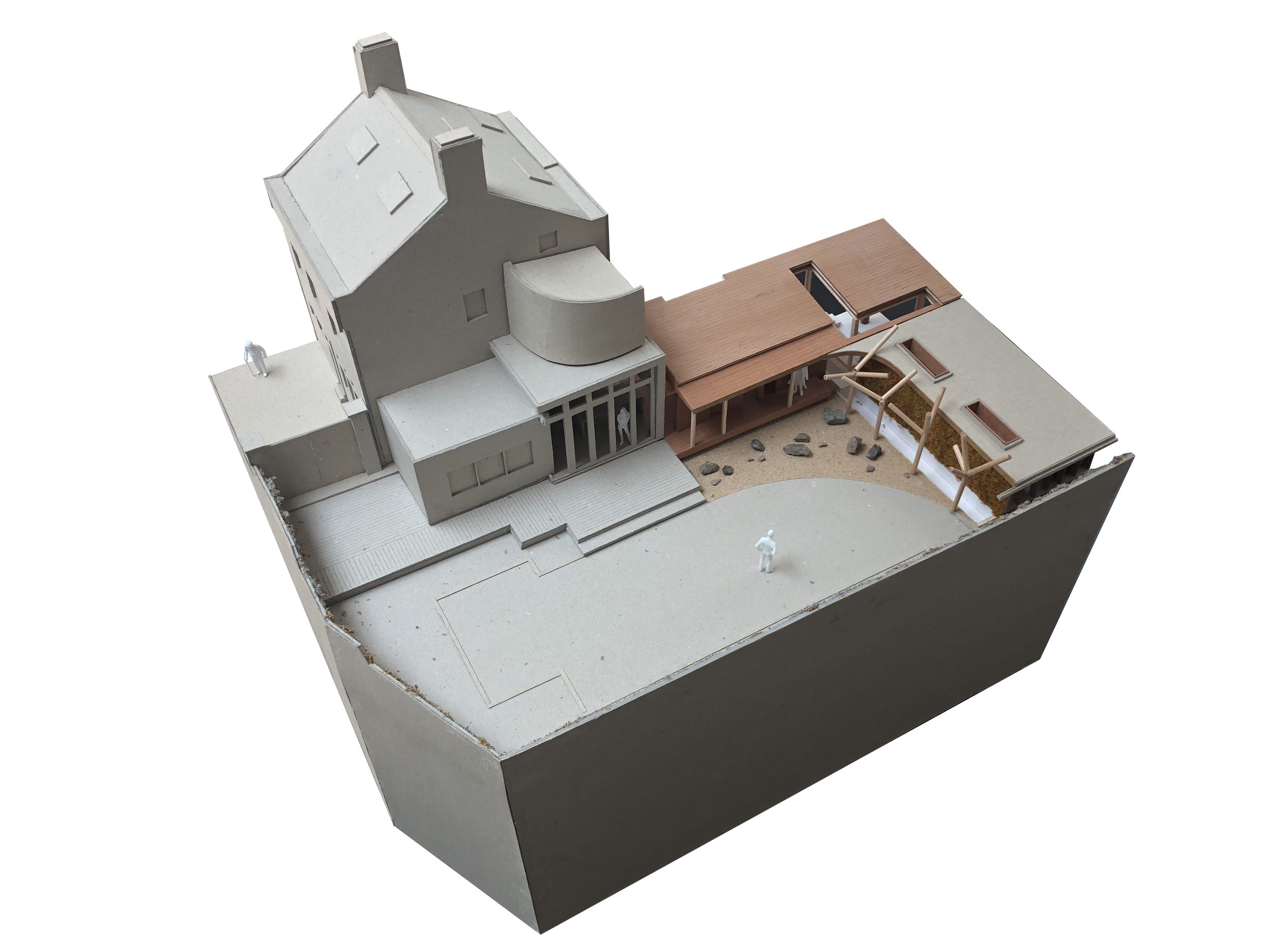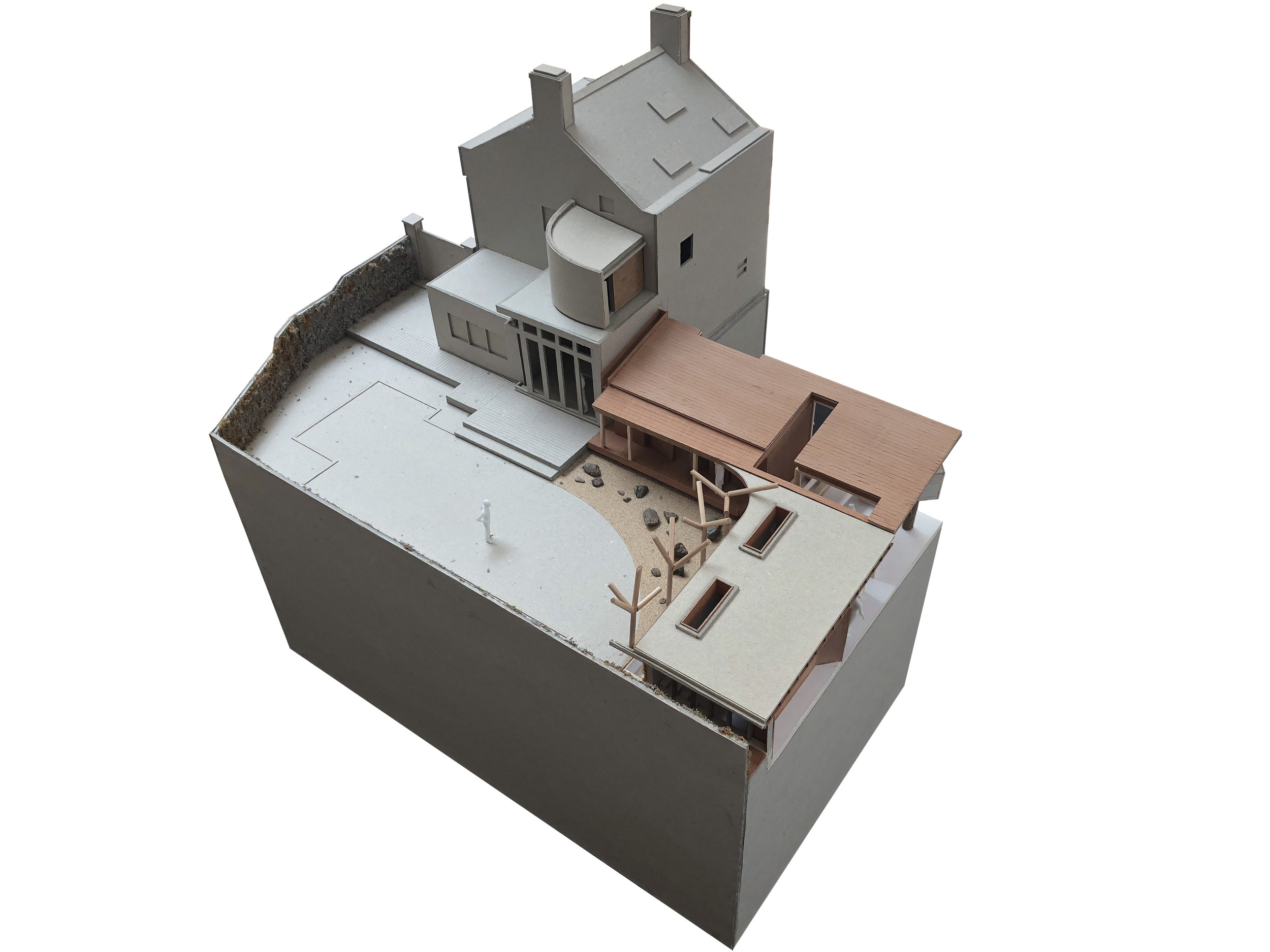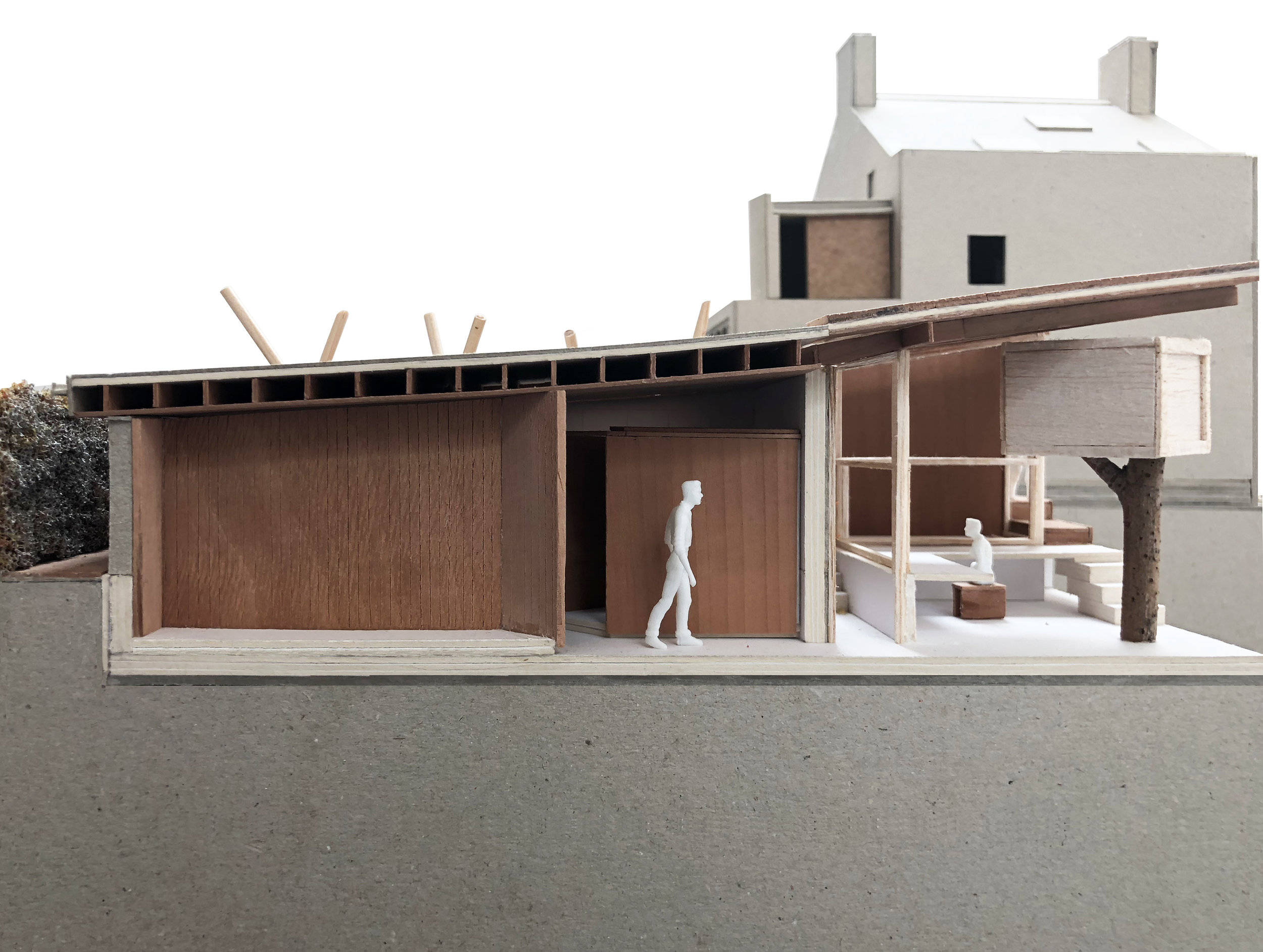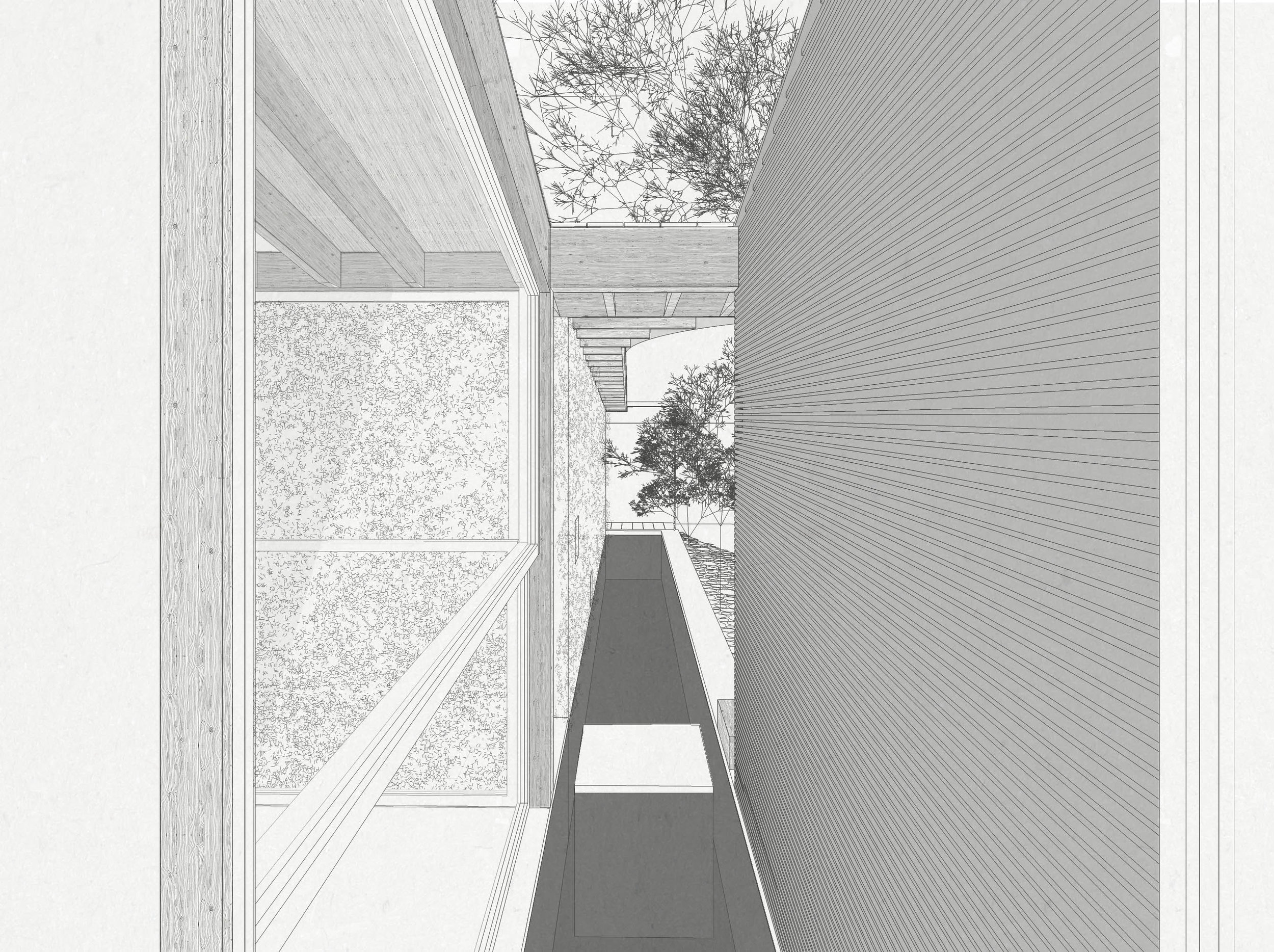Linden Mews, Notting Hill, London.
A large garden wing to a mews house that conceals its size by ‘being at one’ with the existing planting and trees.
Set within a concealed small mews to the rear of commercial premised along Notting Hill Gate, this residential extension project was further hidden within a sizable yet secret garden space. The design approach to preserve the garden space at all costs and enhance it whilst building a new wing to the house, demanded an increased sensitivity to the site context and landscape/garden in order to create a range of calm contemplative interior spaces with varying degrees of connection to the outside world via screened ‘hidden’ spaces, carefully framed views and opening building elements.
a use of natural materials with simple details to echo and be at one with the tree filled landscape surrounding.
an intimate human scale, and functionality based on everyday life. existential awareness of material surfaces and location.
simple construction methods, to promote a delicate approach often working around physical or the natural surroundings.























