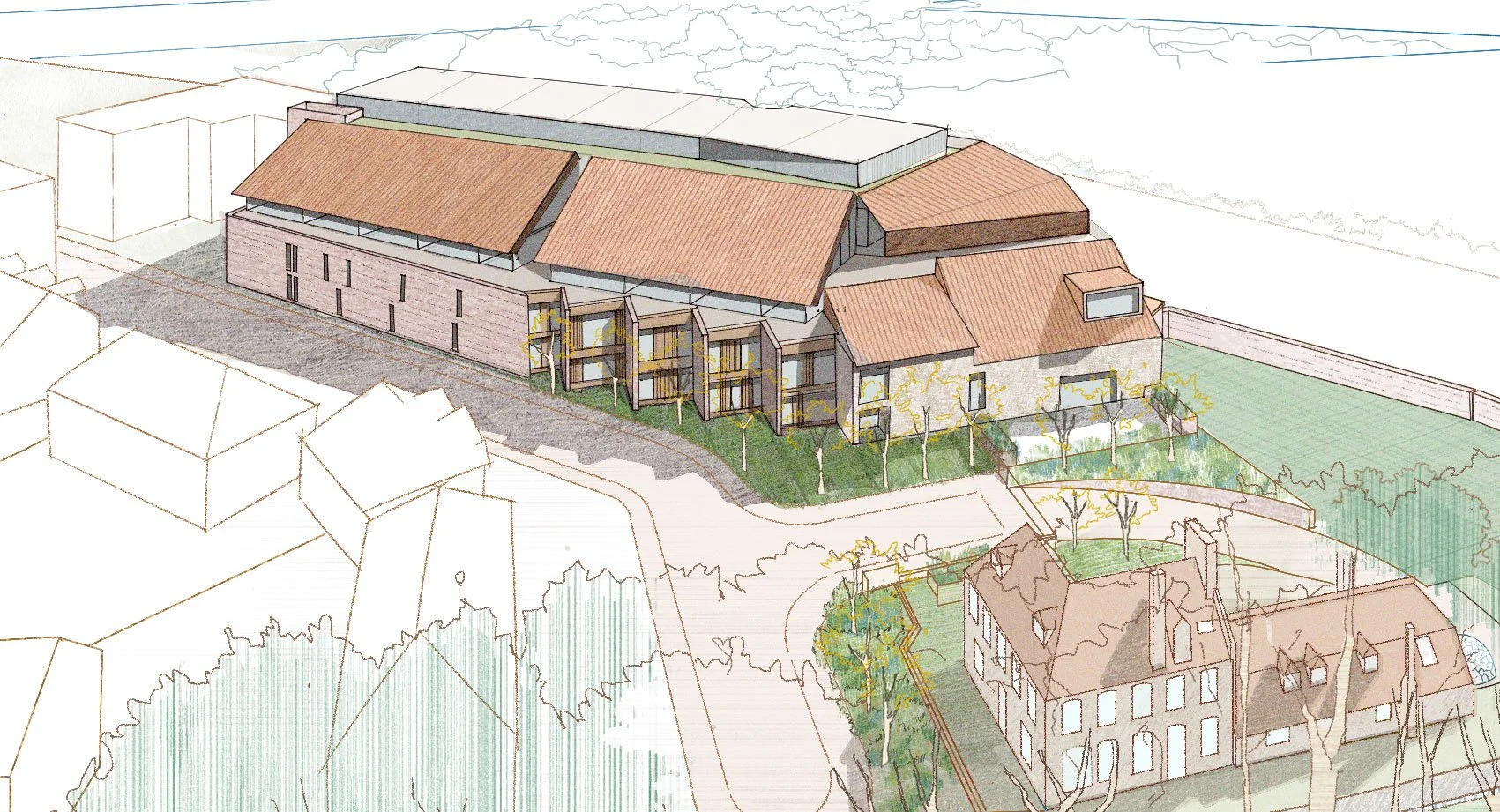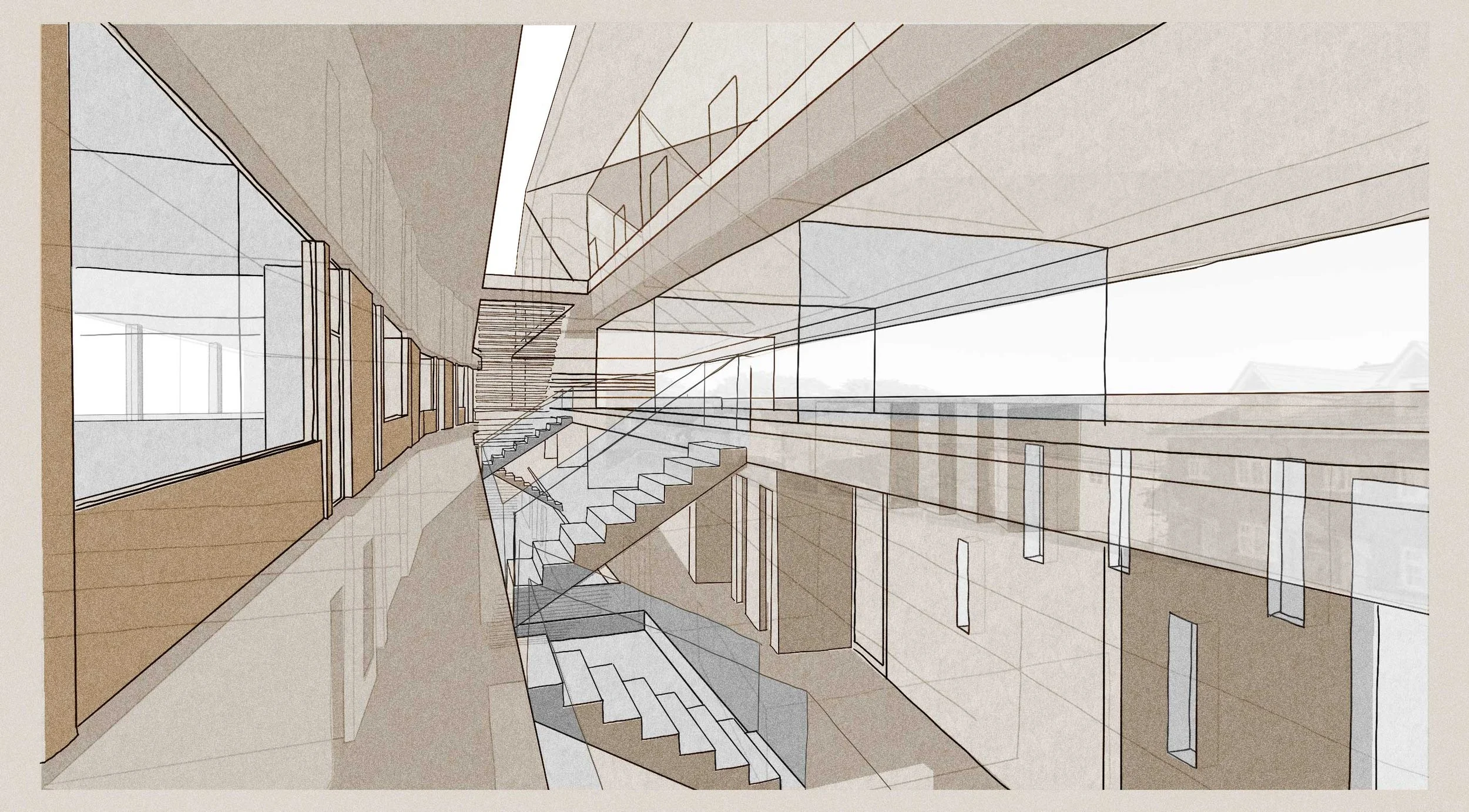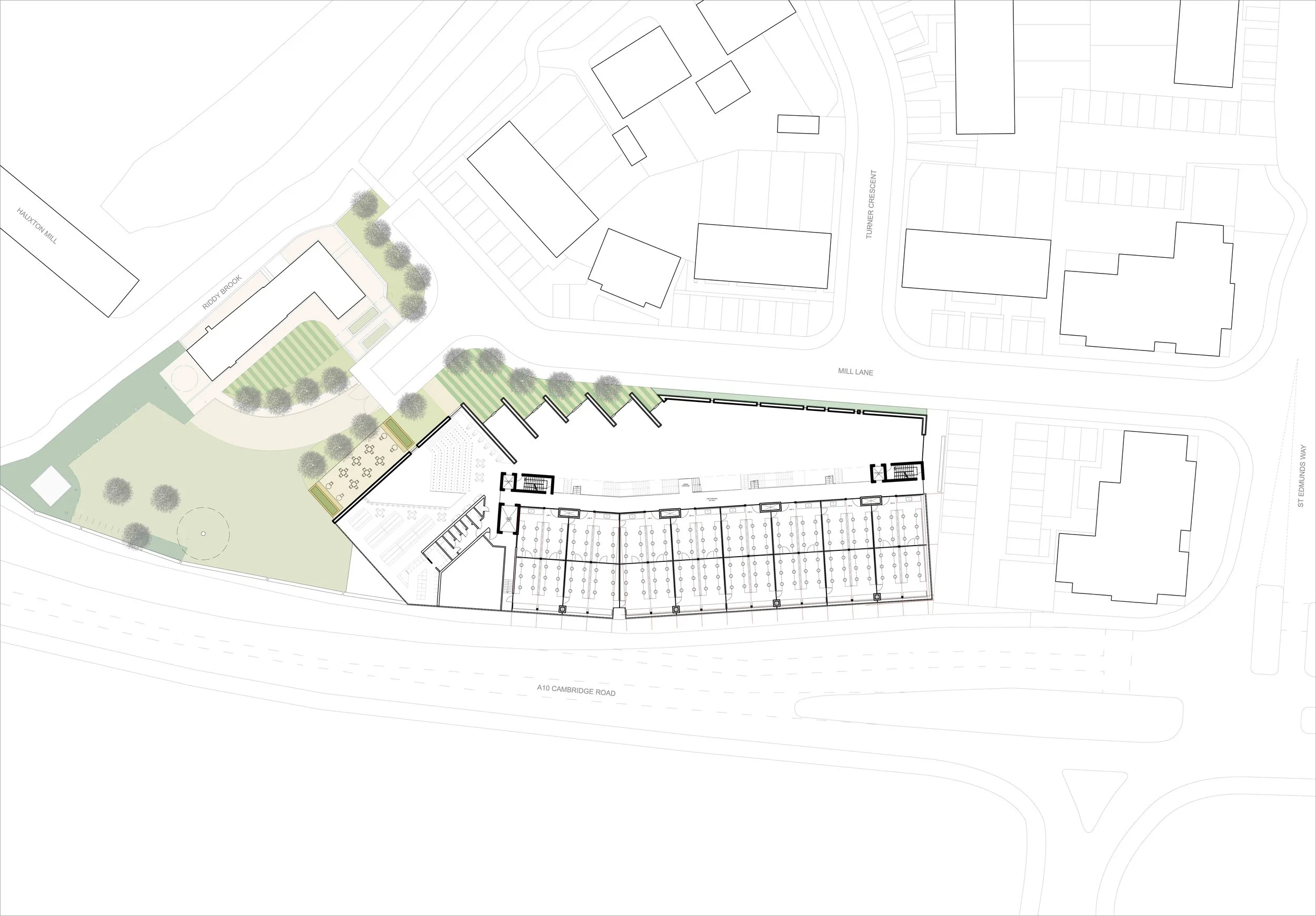HH Phase Two: Concept Design
A alternative life-science building with humanism and soul. As a socially vibrant research hub this combination of laboratories and workplace sits materially as an extension of the natural landscape fracturing the line between interior and exterior, high tech and passive tech.
This new development is intended to build upon the successful and sensitive renovation of the adjacent Grade II listed Old Mill House at Hauxton Mill. This second phase of developed an adjacent prepared brownfield site with designated use, to provide much needed laboratory space for scientific innovation as part of a campus of buildings set wthin the natural landscape of the Mill and waterways.
The building 4 distinct elevations that are sensitive and responsive to specifics of site context. Being set within a new volume house builder estate the building acknowledged the potential impact and scale on nearby residents related to light, noise overshadowing and overlooking being key factors and the building form looked to address these factors and visually minimise the building scale / mass and volume as much possible.
Equally the building addressed the heritage architecture of both Hauxton House and Hauxton Mill set within its natural landscape. Here the proposals looked to extend the carefully designed english gardens installed as part of the around Hauxton House to create a larger ‘college quad’. This extended area of biodiversity reinforced the point of entry into the campus and centralised the entry gates and driveway within a green usuable ‘set piece’ space between the old and proposed new building.
The site was also bordered by a busy A road, and so the longest building elevation was designed to confront and take advantage of the continually passing traffic to act as a billboard and public face of the scientific campus
As a point of contrast, the building aimed to draw the natural landscape of the Mill site, waterway and public footpaths into the hard landscape of roads and driveways within the new build housing estate. The design sought to grow out of the ground with rammed earth walls to embed the building in the site and to also act as a counterpoint to the typical high tech materials associated with scientific research buildings. Cost effective / high speed / low impact construction methods along with low energy consumption / zero carbon / and natural ventilation were considered to central to the ethos of both company and building.
This project is currently being prepared for submission to the local authority as a pre-planning application.
Ground Floor Plan
First Floor Plan (lower)
First Floor Plan
First Floor Plan (upper)
Second Floor Plan
Plant Roof Plan
Roof Plan
Section
















